Olin Underground HVAC Pipe Replacement Project 2025
Starting in June of 2025 Olin began replacing the underground hot and chilled water pipes that provide heating and cooling to campus.
This project will result in loss of cooling and changes to pedestrian and vehicle traffic through campus.
Below is a map of where the pipe replacement will take place. Key:
- Walking paths over pavement denoted in red lines
- Walking pathways over grass denoted in yellow lines
- Pedestrian trench passageways denoted in red cross-hatched rectangles (not all pathway crossings will be available every day depending on the work location)
- Construction areas are denoted with blue rectangles
Please use caution as you walk around or through the site.

To find out more about the project please see the campus community emails below and the project FAQs.
Community Emails
Date: Fri 6/13/2025 10:32 AM
Hello Faculty, Staff and Students,
I am writing to let you know that beginning later this month Olin will begin a major underground pipe replacement project that will have adisruptive impact on the heating and cooling functions of Milas Hall, the Miller Academic Center, East and West Hall.
As many of you are aware, we have had intermittent leakage problems with our underground HVAC pipes due to the age and materials ofthese original pipes. The frequency and severity of these leaks has increased, forcing the facilities team to pursue a more extensive,permanent solution.
We expect that this project, replacing all 6,000 feet of underground heating and cooling piping, will affect all operations and programs on-campus in the following ways:
- Interruptions to heating and cooling in buildings
- Fenced off construction areas and laydown areas
- Parking reassignments
- Temporary pedestrian routes
- New entrance and egress patterns for buildings
- Increased noise levels (outside to excavate piping and inside where pipes enter buildings)
- Increased dust conditions
Below is an initial FAQ about the project and its impact on the campus and the community. We will be working very closely with senior staff and department leaders, meeting weekly to share information and concerns that have arisen, beginning on 6/18/25. We will also send regular email updates on the status of this project. Additionally, opportunities for community input and questions will be offered, starting with theform found here which can be used to submit new questions.
We appreciate your patience and understanding as we work to improve the infrastructure that supports our campus operations.
Thank you,
Robert
DateMon 6/23/2025 6:39 PM
Hello Faculty, Staff and Students,
The underground HVAC piping project has started and will initially concentrate on the MAC building. On Monday, June 23, 2025, the MAC’s AC was shut off,the water in the piping was drained, and excavation work was started exposing the existing piping between the MAC and the Campus Center. It is expected thatthe excavation and the installation of new piping will continue for the next two weeks (weather and unknown conditions permitting) followed by final pipingconnections, pressure testing, and then returning AC to the MAC. The exact date of returning AC to the MAC is unknown as of this time.
During the time that the MAC’s underground piping is under construction, fencing will be used to keep the community safe. Steel plated pathways through thefencing will be provided where possible for easier pedestrian access about campus. Building emergency egresses shall be available at all times. Portable airconditioning units will be provided to MAC classrooms and other critical spaces.
The start of the East Hall, West Hall, and Milas Hall pipe replacement is planned for after the MAC piping replacement is complete – tentatively mid-July.
This project’s construction hours (when loud noises are allowed) are Monday – Saturday, 7AM to 6 PM. The contractors are allowed to perform other lessdisturbing activities outside these hours.
Below is this week’s FAQ about the project and its impact on the campus and the community. Please continue to use the form found here which can be used tosubmit new questions.
We appreciate your patience and understanding as we work to improve the infrastructure that supports our campus operations.
Thank you,
Facilities Engineering Team
Date: Mon 6/30/2025 5:48 PM
Hello Faculty, Staff and Students,
The underground HVAC piping project continues its excavation between the MAC and the Campus Center buildings. Many thanks to the Fabrication andLaboratory Operations team and Aramark for clearing the way for the digging by relocating most of the materials stored behind the MAC.
Interior to the buildings, the insulation has been removed and piping cut off within the Campus Center and pulled from the foundation wall. Exterior to thebuildings, careful digging is needed because of all the other utility lines in the area. There is a total of about 70 feet excavated with pipes removed and newpiping being laid.
There was work done this past Saturday in an effort to keep the project within schedule.
Below are some pictures of this week’s progress:
Inside Campus Center – pipes to MAC removed.
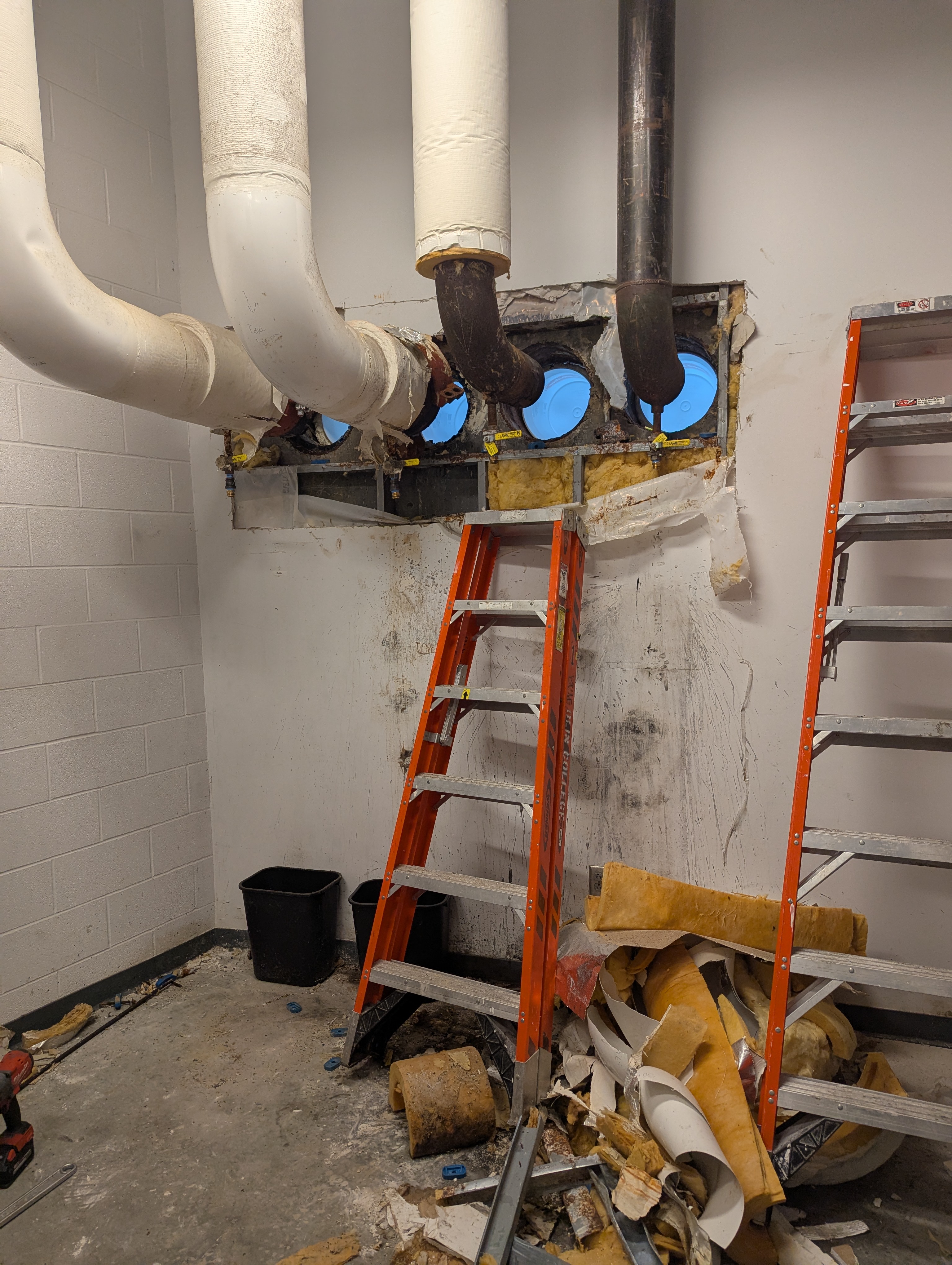
Campus Center pipe entry.
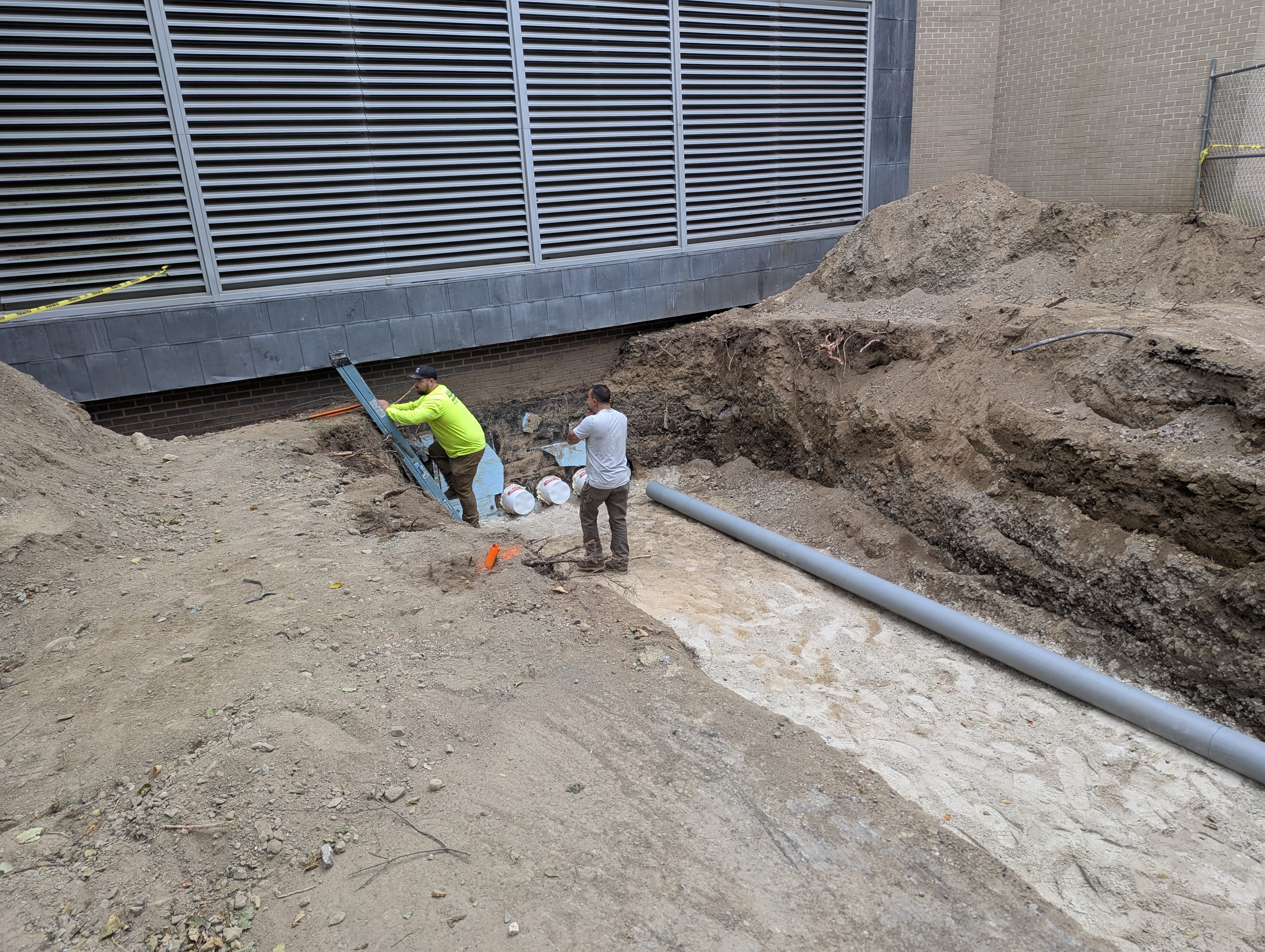
Trench work continuing to MAC
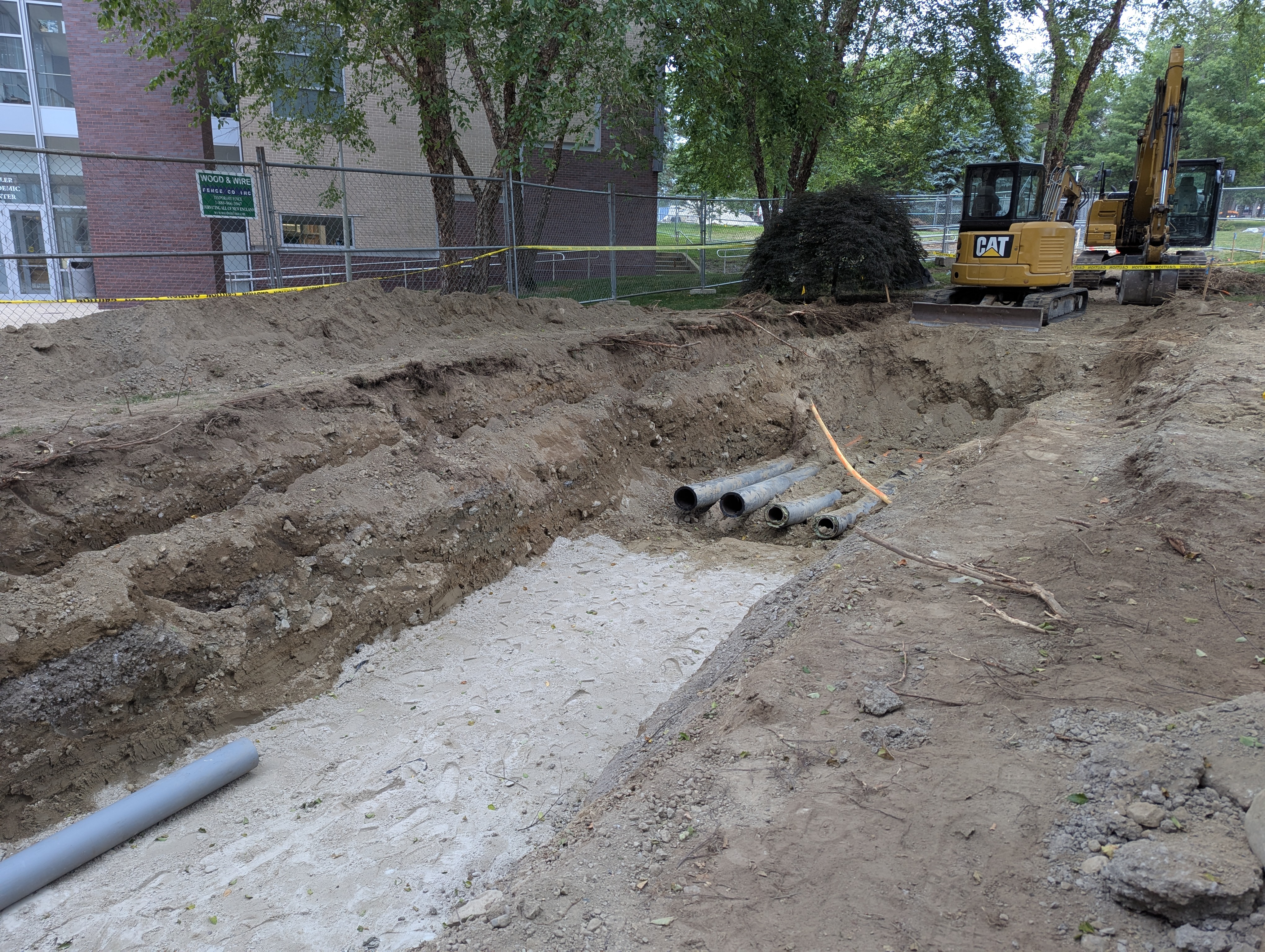
Old pipe to be recycled. Note the small pipe section standing up-on-end.
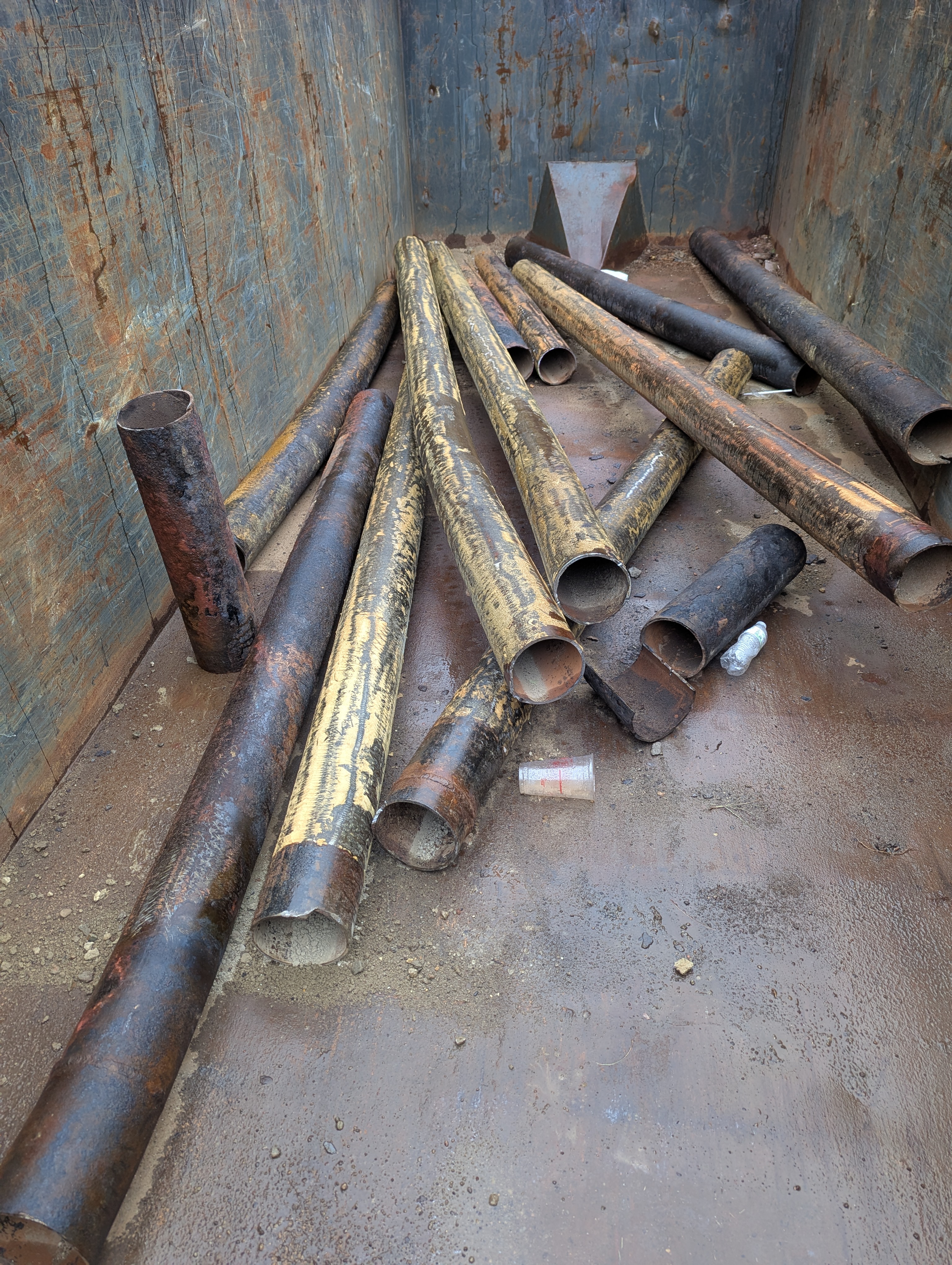
This section of pipe has most its metal corroded away. A bump by workers removing its insulation poked a hole in the thinned wall (see crack).
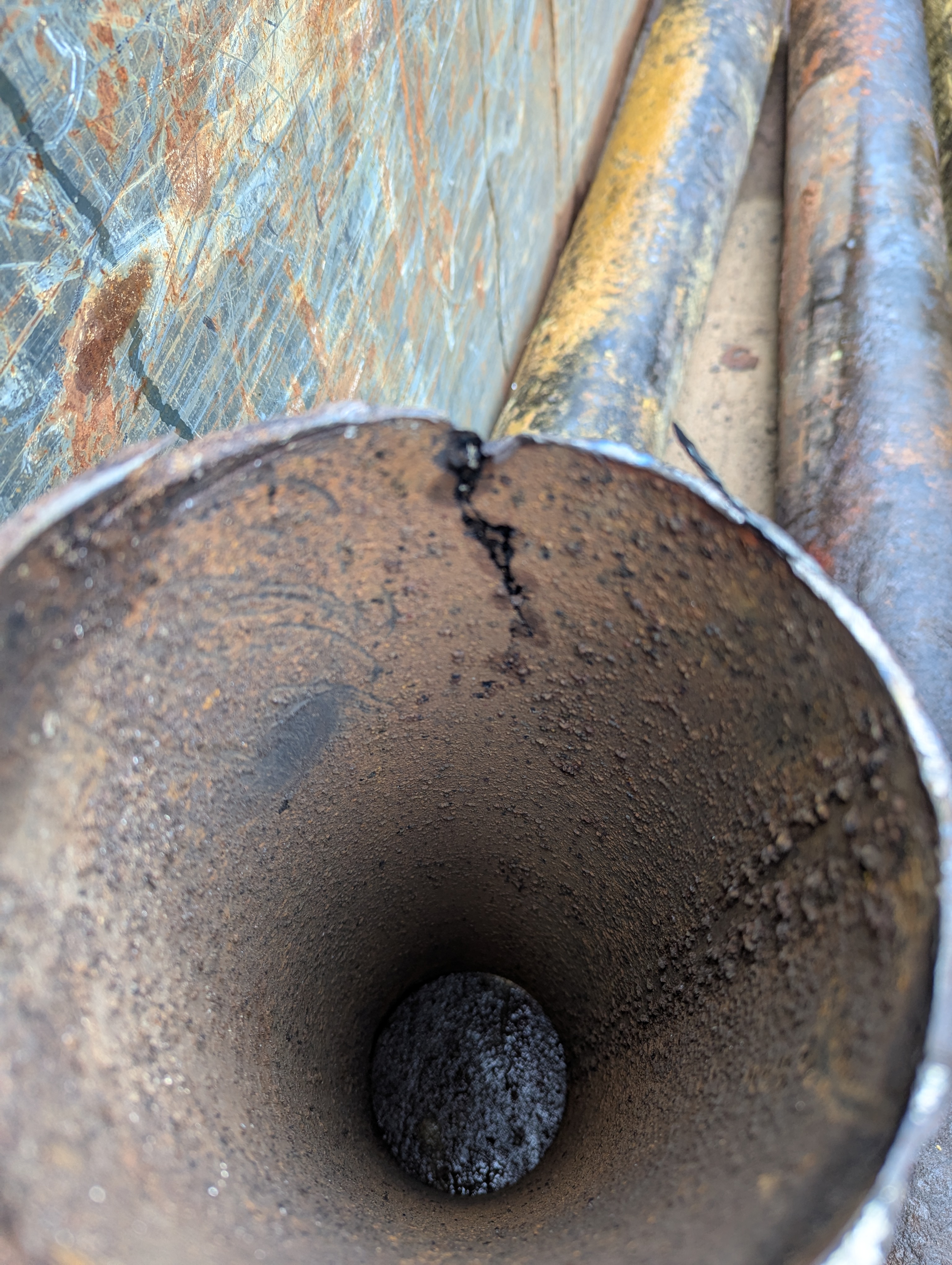
Viewing straight down the pipe, you can see how paper thin that area of the pipe is in relation to just a few inches away. This pipe would have failed in a short time,(within a year).
Below is this week’s FAQ about the project and its impact on the campus and the community. Please continue to use the form found here which can be usedto submit new questions.
We appreciate your patience and understanding as we work to improve the infrastructure that supports our campus operations.
Thank you,
Facilities Engineering Team
Date: Mon 7/7/2025 9:39 PM
Hello Faculty, Staff and Students,
Even though there was the July 4th holiday, there has been good progress this week with the excavation between the MAC and the Campus Center buildings. There is only about 100 feet remaining to excavate at the rear of the MAC. Most of the piping for the chilled water has been laid and we are waiting for the pre-insulated heating pipe to arrive on site. In the campus center mechanical space, work has started to connect the new exterior piping to the building’s interior pipes.
On the Residence Hall side of the Campus Center, there was some exploratory digging done to verify the condition and spacing available for a distribution vault. This investitive work was needed because of how congested the area is with existing underground infrastructure pipes and conduits such as fire mains, natural gas, electrical, sewer & drainage, and telecommunication.
Below are some pictures of this week’s progress:
This picture shows progress looking toward the Campus Center along the MAC to Campus Center lines. The new heating & cooling lines will pass below that diagonal duct bank (concrete structure). Within that duct bank is plastic conduits carrying the campus’ 13,800-volt distribution electrical system. For protection, the conduits were encased in concrete creating duct banks.
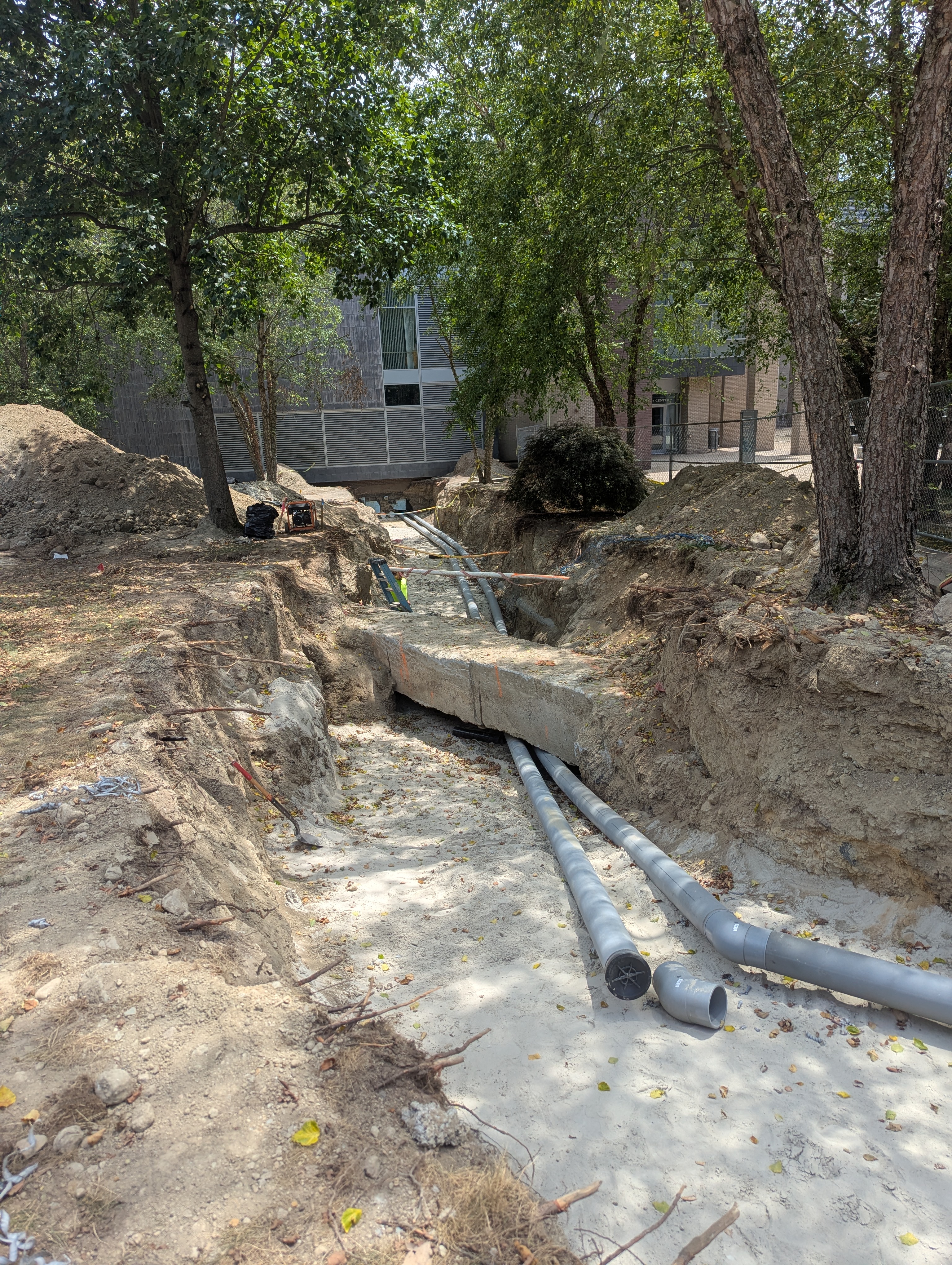
This picture shows progress looking toward the MAC along the MAC to Campus Center lines. Actual progress is more than when this picture was taken.
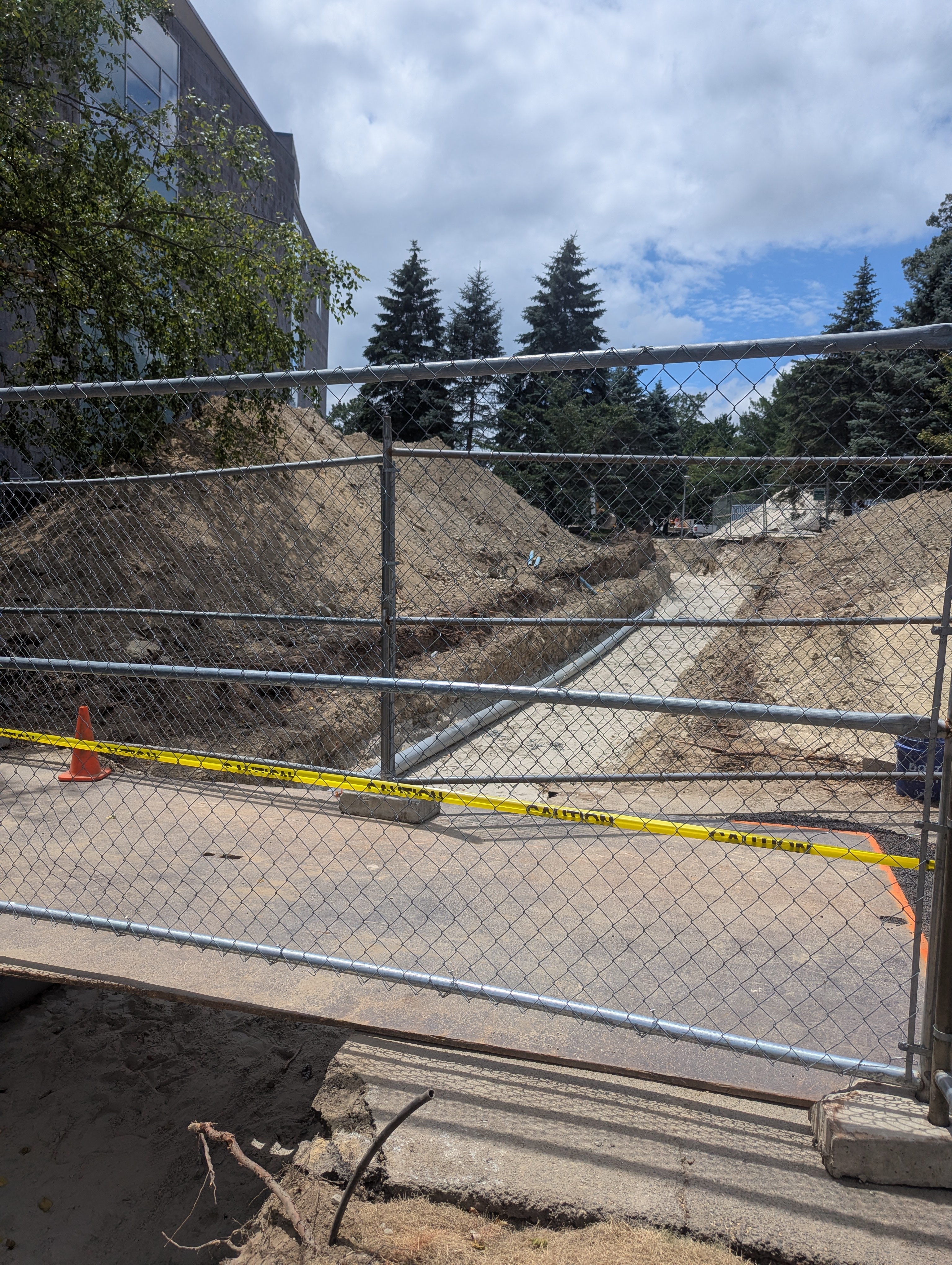
Excavation on back side of MAC
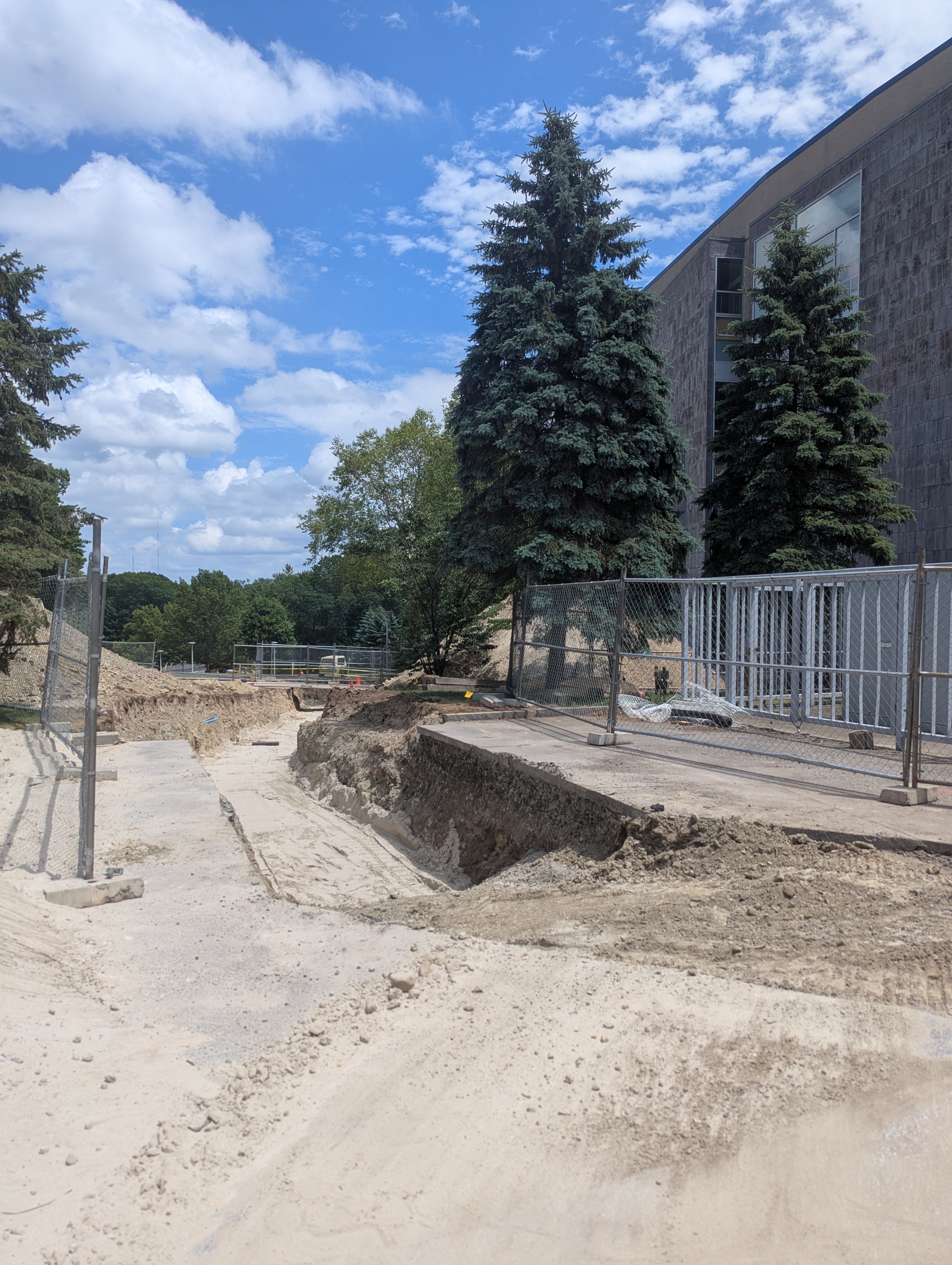
Excavation on back side of MAC at building pipe entry.
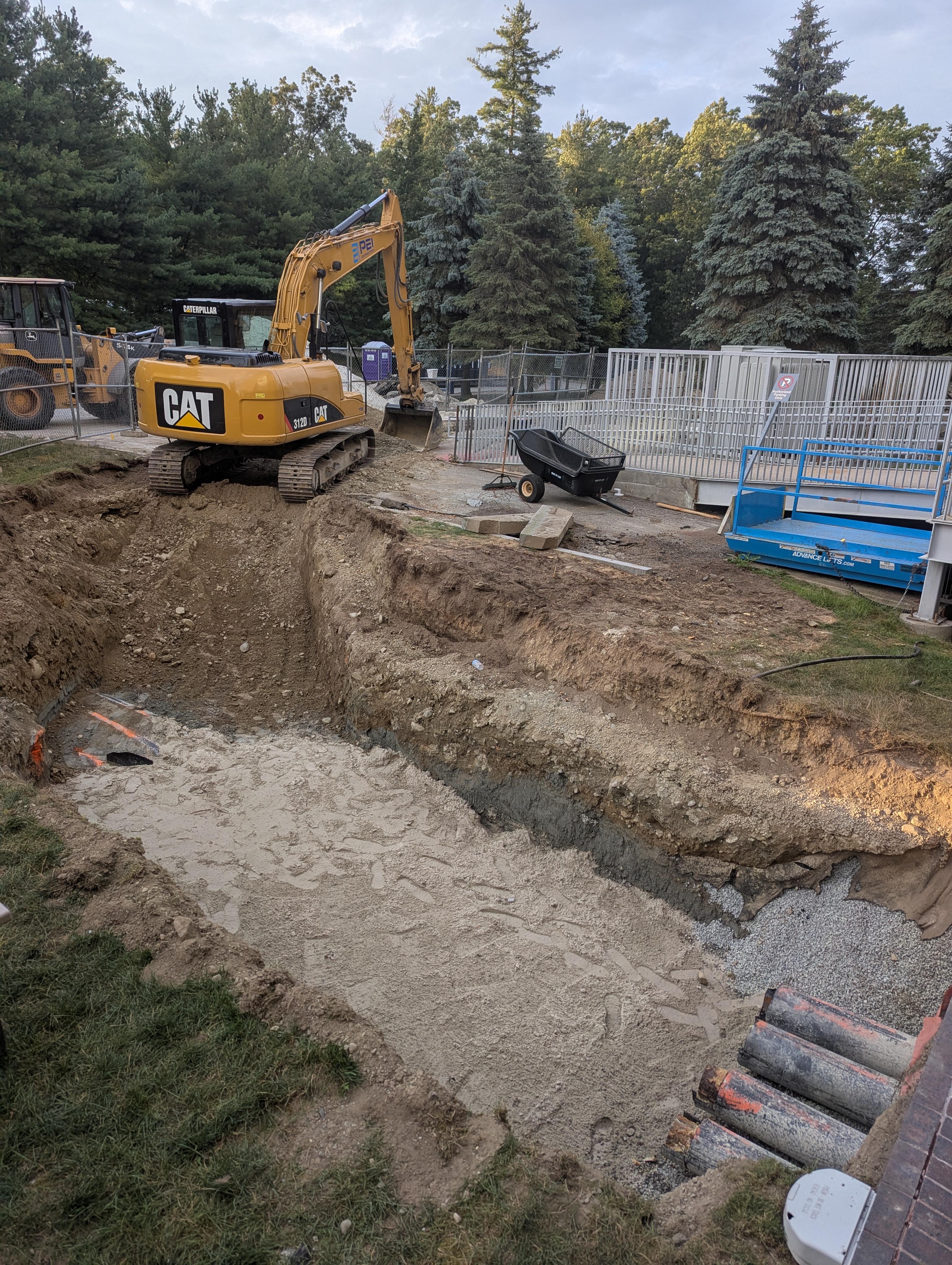
Below is this week’s FAQ about the project and its impact on the campus and the community. Please continue to use the form found here which can be used to submit new questions.
We appreciate your patience and understanding as we work to improve the infrastructure that supports our campus operations.
Thank you,
Facilities Engineering Team
Project FAQs
Q: Will I lose cooling in my office or space?
A: Yes. This project will not allow us to send hot or chilled water to certain buildings on campus, which means spaces will not have heating or cooling available at various points during the summer. The exact duration of the heating and cooling outage has not been confirmed. The Campus Center’s heating & cooling is not expected to be impacted by this project. The MAC, Milas Hall, and the Residence Halls will have interruptions to their heating and cooling. It is possible that the MAC may be phased differently from the other three buildings because its piping is separate. It is conservatively expected that the MAC will be without heating and cooling for approximately 3 weeks and the other three buildings for 6 weeks. (6/13/25)
Q: Can’t alternative air conditioning be provided to the buildings?
A: This was investigated, but the reality is that the project’s work involves too much of each building’s internal piping to tie in alternative cooling. In addition, some of the buildings’ electrical services do not have the capacity to power a temporary chiller unit. Window units were also considered impractical as existing windows cannot accept those units. For most spaces on campus, even ‘spot coolers’ would be impractical as most rooms have incompatible windows and if too many are deployed it would cause electrical breakers to trip. (6/13/25)
Q: Summer students were told that the D room of each suite would be provided an AC unit, is this being changed?
A: This is still the plan. (6/23/25)
Q: Will the MAC classrooms for summer research have cooling?
A: Yes, portable air conditioning units will be provided to MAC classrooms and other critical spaces. However, please be aware that the building will not have the same cooling capacity as normal. Therefore, dress accordingly with lightweight, loose fitting, breathable fabrics when possible. (6/23/25)
Q: What should faculty/staff do if they have concerns about being able to work in their space this summer without cooling?
A: HR will be communicating with managers about how to support their team’s needs for working space and cooling this summer. (6/30/25)
Q: Can Olin provide fans to Olin summer students for their dorm rooms?
A: Yes, Olin will provide fans for summer students. (6/30/25)
Q: What impact will the project have on campus besides loss of cooling?
A: The project requires cutting into roads and sidewalks, so pedestrian walkways will continuously change. Fencing and signage will be in place and we plan to send at least weekly updates on the project and walking pathways. The project will also impact nearby grass areas as we lay down equipment, materials, and remove dirt. Additionally, the project will also produce noise from the trenching and machinery. (6/13/25)
Q: Where will folks be able to walk?
A: We will send out campus maps that show where you can walk. There will also be fencing and signage. Below is a diagram of where the pipes are underground, shown in yellow. The area around the piping will be fenced off. (6/13/25)
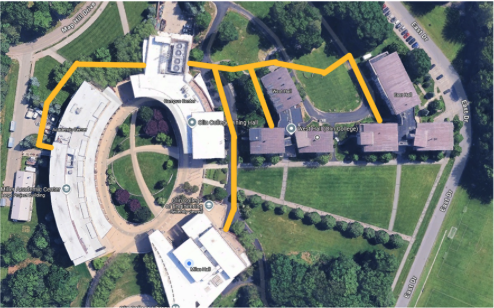
Q: Will there be at least some ventilation in the buildings?
A: Yes, buildings’ ventilations systems will still be operational; however, this air may not be conditioned by heating or cooling. Depending on weather conditions, adjustments to the Building Automation System controls will be made to reduce heat and humidity. (6/13/25)
Q: Will the MAC lab hoods still work?
A: Yes, the lab hoods will remain fully functional. (6/13/25)
Q: Will construction folks be inside Olin buildings?
A: Yes, they will have an office in the lower level of East Hall, formerly the public safety office. They will also be in Milas Hall conference rooms for meetings. Additionally, they will need to work in the rooms in each building where the piping enters. In Milas Hall, this room is accessed through the lower level of Norden Auditorium. In the Campus Center, this room will be accessed through the loading dock. In the Miller Academic Center, this room will be accessed through the 1st floor mechanical room. In West Hall this room will be accessed through the 1st floor North wing hallway and in East Hall this room will be accessed through the lower-level mechanical space. (6/13/25)
Q: How will this affect the water? For example: showers, sinks or washing machines?
A: This project will not impact domestic water usage (sinks, showers, washing machines, dishwashers). The domestic water lines are completely independent from the heating and cooling lines that are being replaced. (6/23/25)
Q: Who should we contact with additional questions?
A: Please fill out this form and Robert and Claire will answer and add to a running FAQ document. (6/13/25)
Q: How will information be communicated to us about what’s happening with the project and how it will affect me?
A: Weekly meetings and community emails will be used to communicate this project’s rapidly changing information. There will be the weekly Project Owner’s meetings with the general contractor and Olin’s engineering and facilities team. Following the Owner’s meeting, an Olin senior staff and department head meeting will be held to share information and concerns. Finally, campus community emails will be sent out to distribute all new information and updates. These emails will be sent out weekly or more frequently depending on the dynamics of the project. Opportunities for community input and questions will be provided. (6/13/25)
Q: Why wasn’t more information provided a long time ago?
A: Up until recently, the Olin engineering staff only knew that the campus badly needed to have the underground piping replaced, but it was not known if it was possible to do during the Summer of 2025. All efforts were made to work with manufacturers, suppliers, engineers, contractors, sub-contractors and trying to meet a material ordering date to ensure lead times so that it could happen this summer. We only realized this summer was possible on June 3rd when the letter of intent was signed and material orders were made.
As of June 11th, the GC and subs are formalizing a plan for this project. Because lead times for both vault and piping are not firmly known, how exactly the project is going to be phased is not known. Dates for work could shift by a week or more. Please understand that there are many logistic details that have not been determined yet which have a direct impact on our ability to plan and share with the community. From this point on, it is expected that reliable information will start flowing and can be shared. (6/13/25)
Q: Will parking be affected?
A: Yes, parking along the ‘B’ lot will be affected. The B2 20-minute parking, visitor parking, and Public Safety parking will become contractor parking. The ResLife staff parking will currently remain as is. The ‘B’ lot student parking will become Summer Camp parking. The Staff parking will become contractor parking and laydown area. Staff (those not ResLife) may park in Lot A. Summer students may park in the two lower tiers of Lot A. (6/13/25)
Q: Why aren’t students allowed to park in lot B?
A: We heard the community’s feedback regarding parking concerns and we will be able to move camp parking to lot A and allow students to remain in lot B. The new parking allocation for Lot B is shown in the figure below travelling East Drive from East Hall to Babson campus: (6/23/25)
- First set of spaces is for Bowdoin Contractor - 3 spaces (Violet).
- Second set of spaces is for drop off (in front of steps) – 1 space (Green)
- Third set of spaces is for reserved license plate vehicles - 1 spaces (Red)
- Fourth set of spaces is for disability parking – 4 spaces (Blue)
- Fifth set of spaces is for reserved license plate vehicles – 4 spaces (Red)
- Sixth set of spaces is for Olin students – 22 spaces (Yellow)
- Seventh set of spaces is for Bowdoin Contractor – from jersey barriers to Olin College Van space - 26 spaces (Violet).
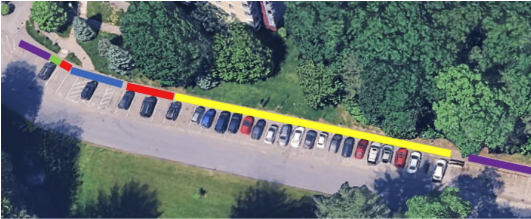
Q: Is it possible to use Babson College’s Trim Parking Lot?
A: Babson College has kindly allowed the Trim Lot to be used for Olin overflow parking. This offer may be revised due to Babson’s own construction needs. (6/23/25)
Please do not park in Trim overnight (7/1/25)
Q: What should I do if I have a medical need for AC? (students)
A: If you are a student, please email Disability.Services@olin.edu (6/23/25)
Q: Will building entryways and egresses still be available?
A: The outside construction may affect how we enter and exit buildings. In advance of any changes, notifications will be sent out and postings will be made in the affected buildings. At all times, required emergency egress will be provided. (6/13/25)
Q: How will building fire egress routes be maintained?
A: Emergency egresses will be available. At times, alternative egress pathways will be set up and signage will direct occupants on safe building exit routes in case of an emergency. (6/23/25)
Q: If we see something amiss (water flow, fence collapse, something more urgent, outside of normal construction activity), who should we call?
A: For all emergencies, please call Public Safety at 781-239-5555
For non-emergencies, but urgent concerns, please contact: (6/23/25)
- Robert Fisher (rfisher@olin.edu)
- Claire Rodgers (crodgers@olin.edu)
- Jorge Pineda (jpineda@olin.edu)
Q: Why do we need to do this project in general?
A: Since 2016, we have dug up and repaired the hot water pipes at 10 locations. This spring we completed a repair on the hot water lines near Milas, and it resulted in another leak near West Hall. Every time we do a repair it puts more strain on the next weakest section. The hot water pipe leaks are becoming more frequent and present a risk for heating in the winter. They are also costly repairs in terms of labor, materials, and water/heat loss. (6/13/25)
Q: Why do we need to do the project this summer?
A: As mentioned above, the magnitude and frequency of the hot water leaks appears to be increasing. We have concerns that a large leak could occur over the winter which could both prevent us from providing heating for spaces and could put internal building pipes at risk of freezing and bursting. (6/13/25)
Q: Are we replacing the chilled water lines too?
A: Yes, the chilled water lines are 25 years old and while they have only had two noted leaks at joints, we have been advised that it would cost more to repair all the joints than to replace all of the piping with new pipe and joints that would have a new warranty. (6/13/25)
Q: Where will the contractor’s office be located?
A: Bowdoin Construction is the general contractor. Their office will be in the East Hall Public Safety Office. (6/13/25)
Q: What days of the week and times will construction happen?
A: Like most projects, contractors normally work Monday through Friday and possibly Saturday, 7AM to 5PM. Deliveries may happen during off-hours. (6/13/25)
Q: Why can't we make underground maintenance tunnels so we don’t have to do this again and for students to use to get to class in the winter?
A: Tunnels would be nice in the winter! We are replacing the piping with plastic instead of steel which has a longer lifespan and is not subject to corrosion from the ground water (our current issue). So hopefully they will be in the ground for 50+ years before they need to be replaced again. (6/23/25)
Q: What is the demand response policy this summer?
A: We will continue to participate at a reduced capacity. We participate for multiple reasons, and one is to help prevent grid power deficiencies. In the demand response event on 6/24/25, ISO New England issued an alert that the grid was moving to operating procedure 4, action level 5, which involves arranging to purchase available emergency capacity and energy to maintain grid reliability. Our participation in demand response helps reduce the strain on the grid during critical times. (6/30/25)
Q: How are the pipes put together?
A: The new 20-foot pipes are fused together using heat. All buried piping will be connected this way and there will be no metal fasteners to corrode. Below are some pictures showing the fusing process. (6/30/25)